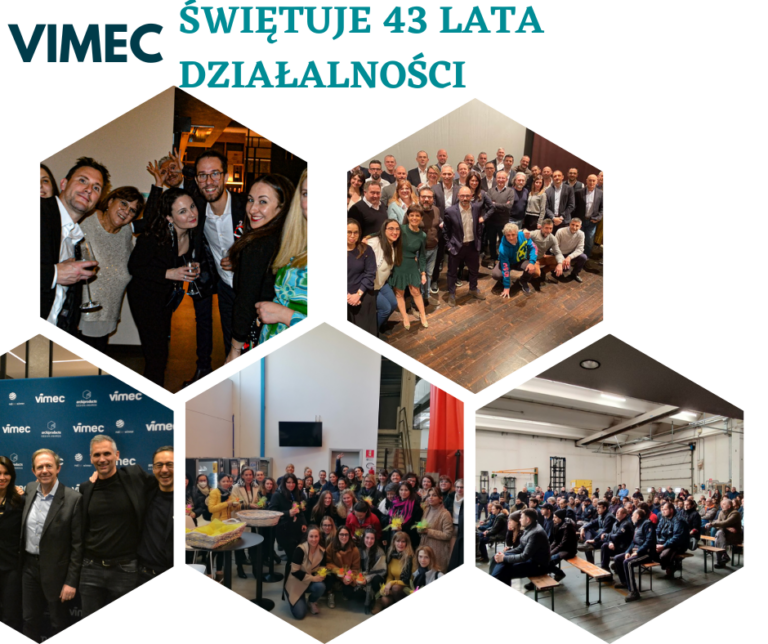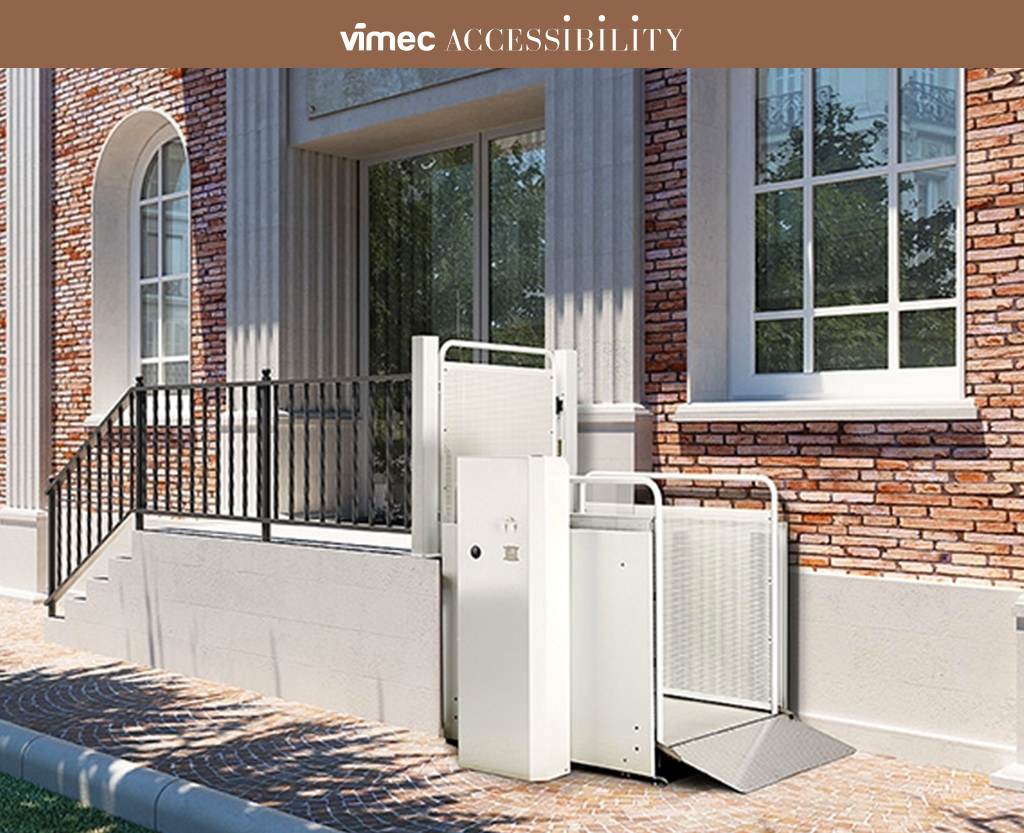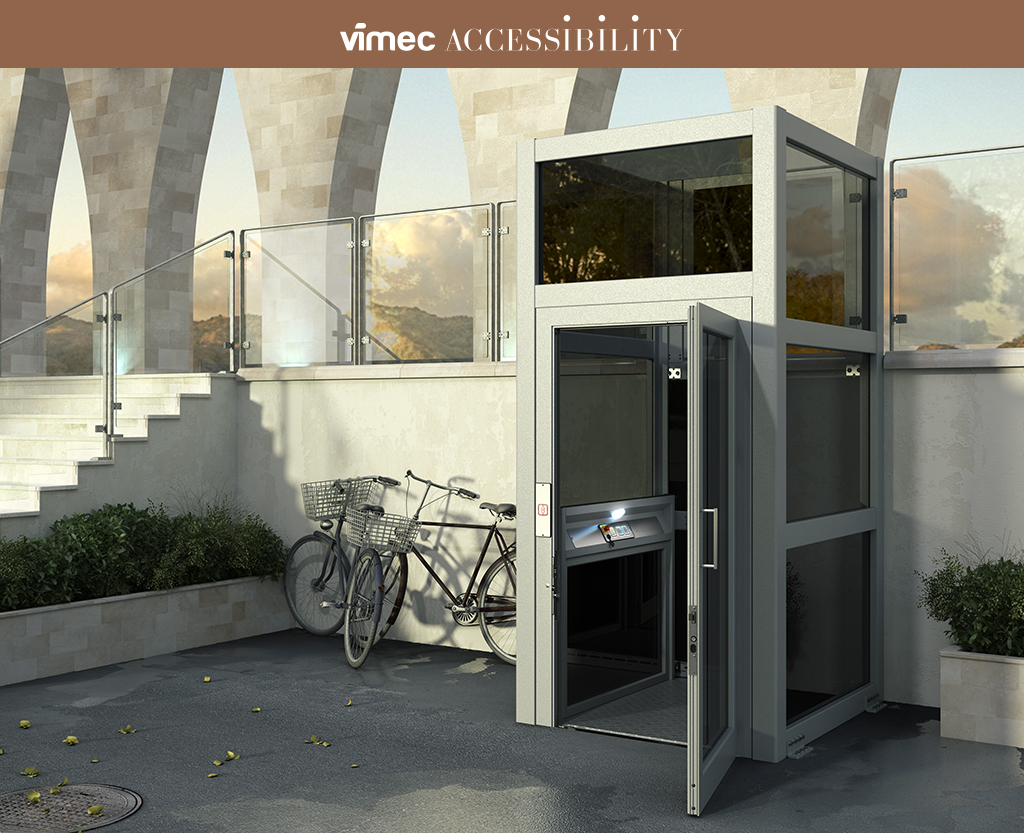Rozwiązanie to może być zainstalowane
w domu prywatnym (aby ułatwić dostęp do pomieszczeń lub ułatwić poruszanie się osobom niepełnosprawnym na wózkach inwalidzkich), poprawiając w ten sposób komfort samego domu
w budynku mieszkalnym (klasyczną sytuacją w Wielkiej Brytanii/Niemczech jest obecność trzech lub czterech stopni przed wejściem na parterze budynku mieszkalnego, co można łatwo rozwiązać za pomocą podnośnika platformowego)
w sklepie/biurowcu/restauracji, w celu pokonania niewielkich różnic wysokości.
Do pokonywania szeregu stopni wewnątrz lub na zewnątrz domów, mieszkań i budynków użyteczności publicznej. Zapewnia niezależne poruszanie się osobom mającym trudności z chodzeniem, a nawet poruszającym się na wózkach inwalidzkich.
Nowy podnośnik platformowy S11 (bardziej zaawansowana wersja podnośnika platformowego S10) został zaprojektowany tak, aby zagwarantować pionowe podnoszenie w każdych warunkach, zarówno dla osób niepełnosprawnych na wózkach inwalidzkich, jak i dla całej rodziny, i jest w stanie pokonać różnicę wysokości do 2,99 metra.
Chcesz uniknąć ingerencji w konstrukcję, wybierając elastyczne rozwiązanie? Chcesz dodać wejście bezpośrednio na balkonie lub tarasie swojego domu? Współcześni architekci, inżynierowie i projektanci wnętrz coraz częściej zalecają systemy podnośników pionowych (platformy dla niepełnosprawnych, platformy dla wózków inwalidzkich), takie jak podnośnik platformowy S11, do pokonywania istniejących barier architektonicznych.
Wytrzymały i elegancki podnośnik platformowy S11 firmy Vimec (do pokonywania różnicy wysokości do trzech metrów) jest bezpieczny, kompaktowy i łatwy w obsłudze oraz doskonale nadaje się do stosowania zarówno wewnątrz, jak i na zewnątrz budynków. Szybka instalacja.
Podnośnik platformowy S11 plus dla osób niepełnosprawnych może być wykonany na miarę i jest idealny do pokonywania różnic wysokości (do 2,99 m) między dwoma piętrami przedzielonymi kilkoma stopniami, otworem lub cementową barierą ochronną.
Model S11 Plus został zaprojektowany z myślą o zapewnieniu maksymalnego bezpieczeństwa dla całej rodziny (zarówno dla osób, które chcą podnieść wartość swojego domu, jak i dla osób starszych i niepełnosprawnych), a także niezawodności i komfortu, dzięki różnym dostępnym modyfikacjom.
Podnośnik platformowy S11 plus jest również odpowiedni do wszelkiego rodzaju remontów i przebudowy domów.
To bezpieczne i niezawodne rozwiązanie można oczywiście instalować zarówno wewnątrz, jak i na zewnątrz budynków; nie wymaga ono żadnych ingerencji w konstrukcję i charakteryzuje się niskim zużyciem energii, zbliżonym do zużycia energii przez urządzenia domowe.
Tylko Vimec może pochwalić się ponad czterdziestoletnim doświadczeniem i ponad 140 000 zaprojektowanych i zainstalowanych systemów na całym świecie: skontaktuj się z nami, aby uzyskać bezpłatną kontrolę na miejscu i wycenę.
Pomiary windy platformowej, obciążenia i wartości zużycia energii; znana jest również jako pionowa platforma dla niepełnosprawnych, winda i winda szybowa.
Instalacja
System może być instalowany zarówno wewnątrz, jak i na zewnątrz budynków, w dwóch różnych konfiguracjach:
Wolnostojący
Szyb murowany
Udźwig: do 400 kg
Odległość: 2 przystanki/ 2,99 m
Mechanizm napędowy: z silnikiem elektrycznym i ślimakiem
Prędkość:
0,05 m/s (wersje 1.100, 1.600, 2.100)
0,10 m/s (wersje 2.600, 2.990)
Silnik i zasilanie: Silnik umieszczony wewnątrz wału, o następujących parametrach:
Moc znamionowa: 2,2 Kw ; jednofazowy dla wersji 1.100, 1.600, 2.100 i trójfazowy dla wersji 2.600 i 2.990;
Napięcie sieciowe: 230V ± 5%, AC – 50Hz, jednofazowe;
Napięcie zasilania pomocniczego: 24V DC;
Mocowania Do wyboru przez klienta:
wstępnie zamontowane wsporniki kotwiące, lub alternatywnie
montaż na ścianie tylnej za pomocą kotew mechanicznych
montaż na ścianie tylnej za pomocą kotew chemicznych lub kotew do ścian pustych
z metalową konstrukcją nośną/ochroną
Materiały
System standardowy składa się z platformy pokrytej antypoślizgową blachą aluminiową z bieżnikiem diamentowym, zabezpieczonej dwiema ściankami (od strony kolumny pokrytej standardowo ślepą płytą z blachy w kolorze RAL 7040, a od strony zewnętrznej przezroczystym poliwęglanem). Bramka podłogowa o standardowej wysokości pokryta jest przezroczystym poliwęglanem.
To overcome a series of steps inside or outside homes, condominiums, and public buildings. To guarantee the independent movement of individuals with difficulties walking, or even confined to wheelchairs.
The new S11 platform lift (a more advanced version of the S10 platform lift) is designed to guarantee vertical lifting for every requirement, for people with disabilities in wheelchairs, as well as the entire family, and is capable of overcoming height gaps of up to 2.99 metres.
Want to avoid structural interventions by choosing a flexible solution? Want to add an entrance directly on your home’s balcony or terrace? Today’s architects, engineers, and interior designers increasingly recommend vertical lifting systems (handicapped platforms, wheelchair platforms) like the S11 platform lift for overcoming existing architectural barriers.
Vimec’s sturdy and elegant S11 platform lift (for overcoming height gaps of up to three metres), is safe, compact, and easy to use, and is perfectly suitable for both indoor and outdoor environments. Quick installation.
The S11 platform lift for the disabled can be made to measure, and is perfect for overcoming height gaps (up to 2.99 m) between two floors divided by several steps, an opening, or a protective cement barrier.
The S11 model is designed to ensure maximum safety for the entire family (both for people who want to bring greater value to their homes, as well as for the elderly and people with disabilities), not to mention reliability and comfort, with various available customisations.
The S11 platform lift is also suitable for all types of home renovations and remodelling work.
This safe and reliable solution can naturally be installed both indoors and outdoors; it does not require any structural interventions, and boasts low energy consumption, similar to that of a home appliance.
Vimec is always close by thanks to a network of consultants and professionals in every Italian province: try out Vimec’s support service… click on the yellow box on the upper right.
From the comfort of your own home, and with the free support and expertise of a Vimec personal consultant, you can determine the solution that’s best suited to you, your home and your family.
You’ll have the opportunity to choose your desired finishes and options, and can find out about all of the benefits and discounts available for eliminating and overcoming architectural barriers that hinder your freedom of movement in complete safety (staircases, steps, raised surfaces, and other obstacles), even for renovations.
Only Vimec is able to boast over thirty years of experience and more than 110,000 systems designed and installed worldwide: contact us for a free on-site inspection and price quote, with absolutely no commitment.
Platform lift measurements, encumbrances, and energy consumption values; is also known as a vertical platform for the disabled, a lift, and an open shaft lift.
Installation
The system can be installed both indoors and outdoors, in three different configurations:
- Free-standing
- Masonry shaft
- Shaft with steel protection
Load capacity: up to 400 Kg
Distance: 2 stops/ 2.99 m
Drive mechanism: with electric motor and worm screw
Speed:
- 0.05 m/sec (Versions 1.100, 1.600, 2.100)
- 0.10 m/sec (Versions 2.600, 2.990)
Motor and power supply: Motor positioned inside the shaft, with the following specifications:
Power rating: 2.2 Kw ; single phase for versions 1.100, 1.600, 2.100 and three-phase for versions 2.600 and 2.990;
Line voltage: 230V ± 5%, AC – 50Hz single phase;
Auxiliary power supply voltage: 24V DC;
Power supply Motor with inverter (optional for versions 1.100, 1.600, 2.100)
Attachments To be chosen by the customer:
- pre-walled anchoring brackets, or alternatively
- rear-wall mounted with mechanical anchors
- rear-wall mounted with chemical or hollow wall anchors
- with metallic support structure/protection
Guide rails
Made from processed T70-1A section.
Materials
The standard system comes with a platform covered in non-slip diamond tread aluminium sheet metal, protected by two walls (column side covered with a standard blind RAL 7040 colour sheet metal panel, and external side covered with charcoal coloured polycarbonate. The standard height floor gate is covered with charcoal coloured polycarbonate.
The floor 0 button panel is always furnished along with the system in the wireless configuration. The open shaft versions always come furnished with a manual on board gate covered with charcoal coloured polycarbonate, and photocells on the exit side.
REFERENCJE

Vimec świętuje 43 lata działalności
Jesteśmy bardzo dumni, że możemy ogłosić kolejny rok działalności, kontynuując podróż, która rozpoczęła się 43
VIMEC'S OTHER LIFTS
All the devices and solutions for your home




